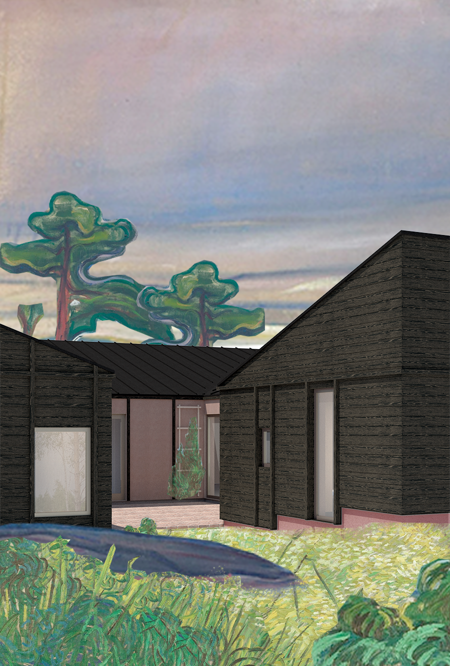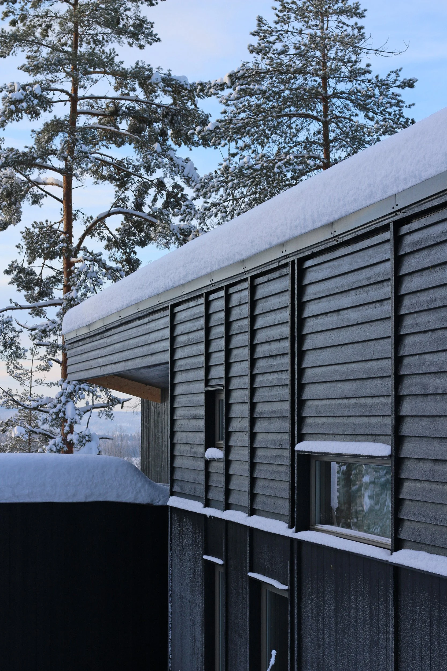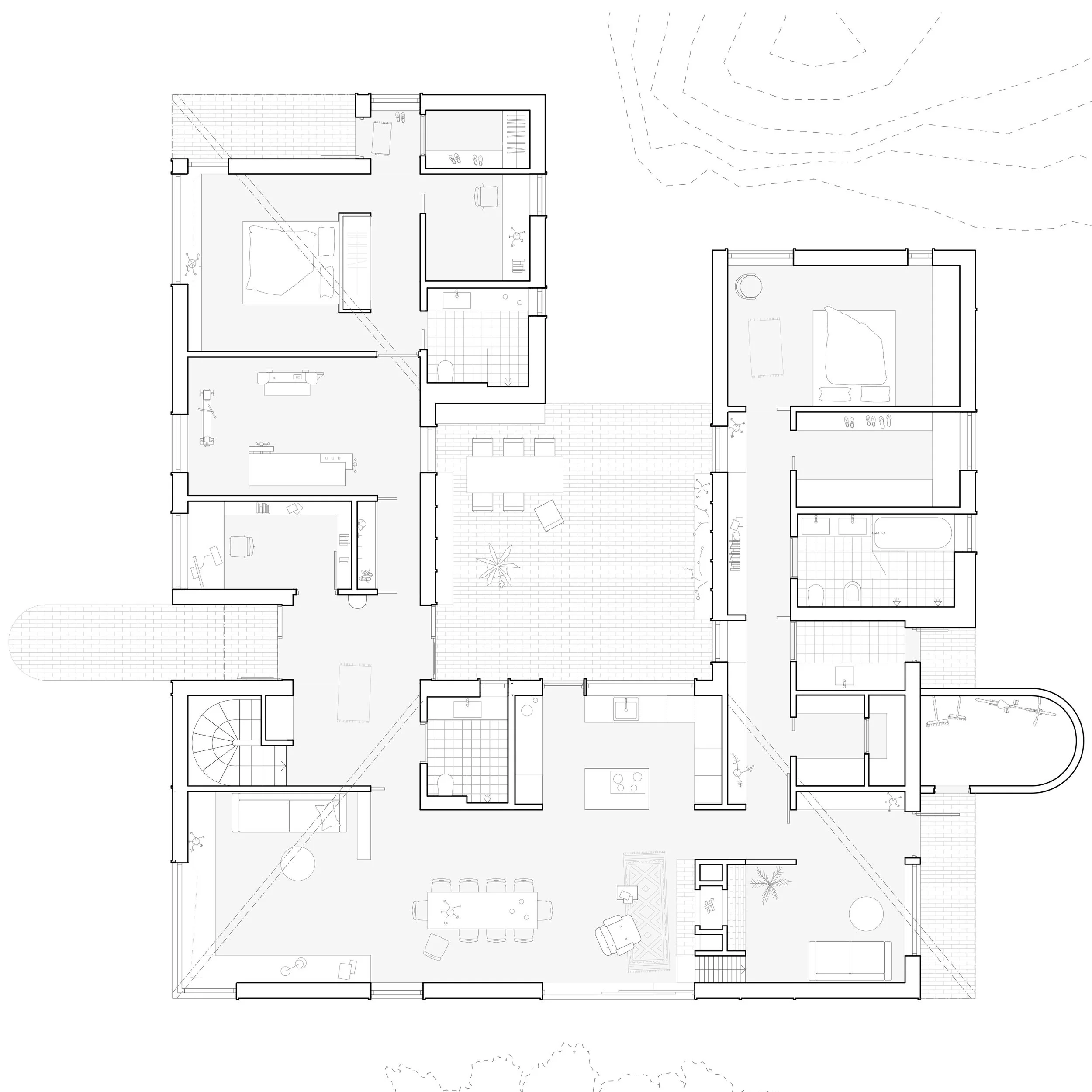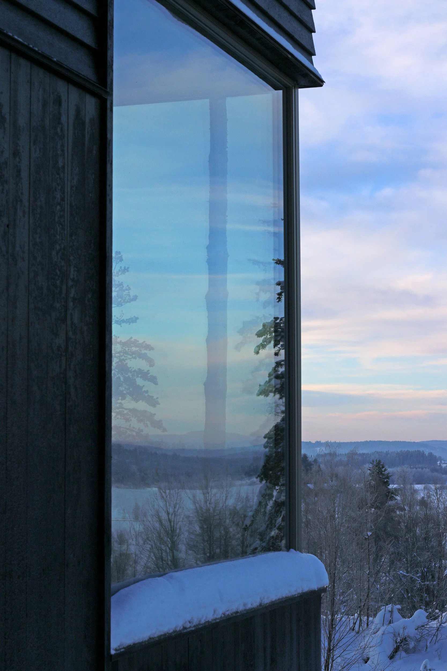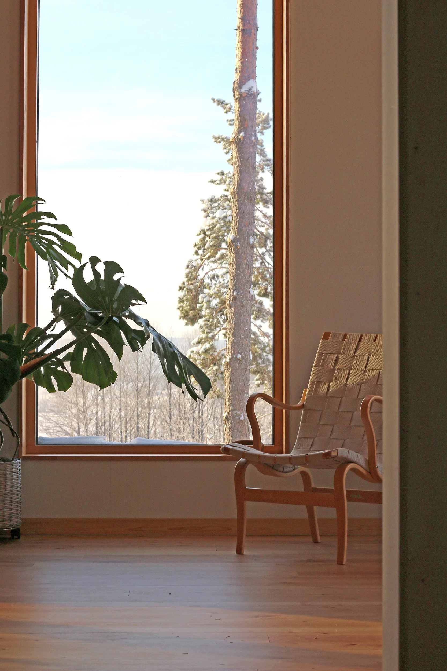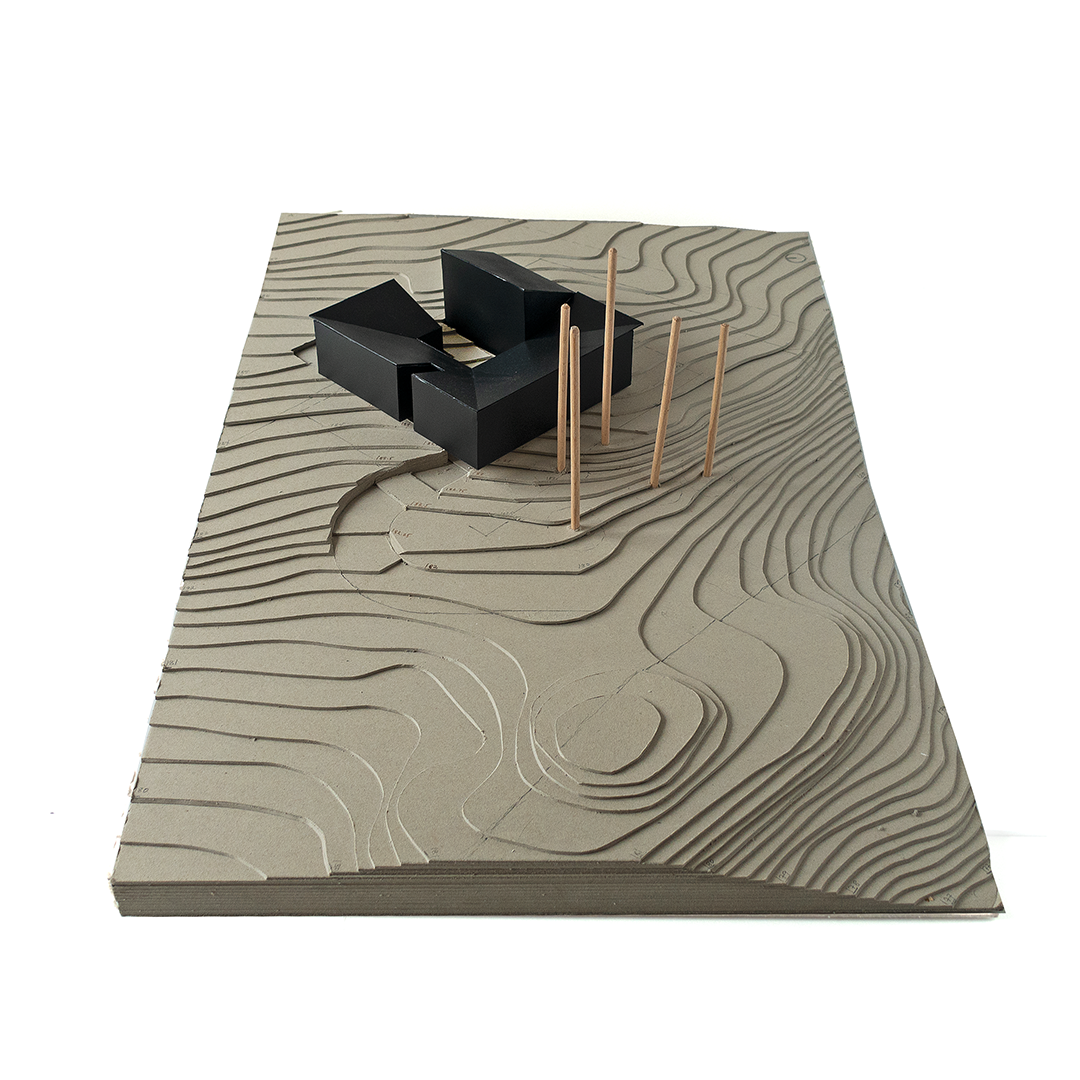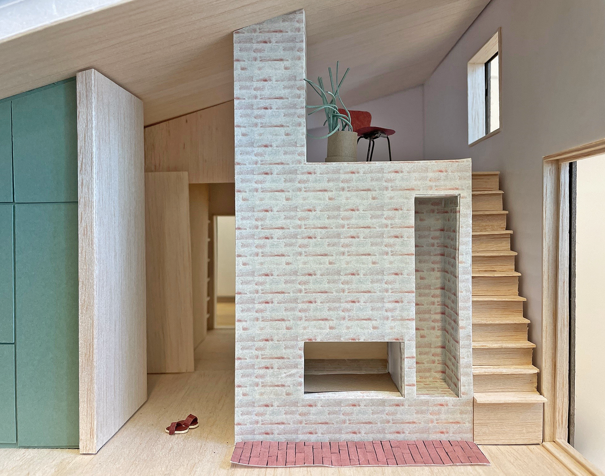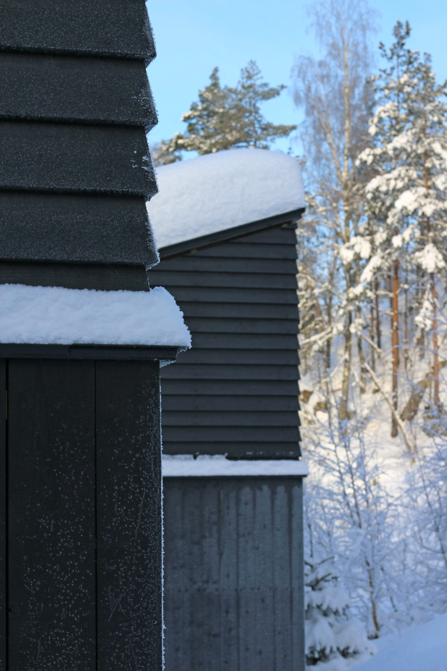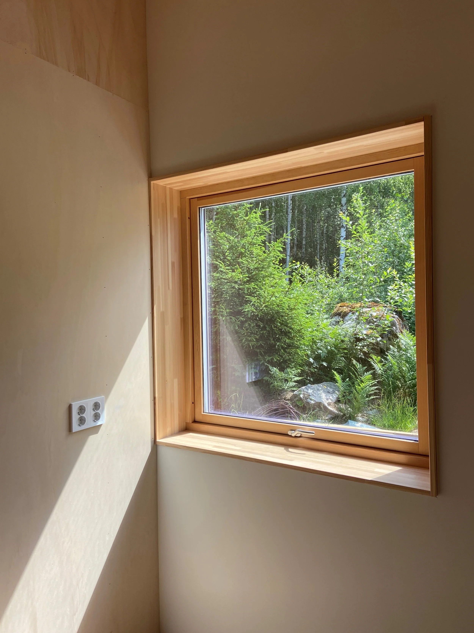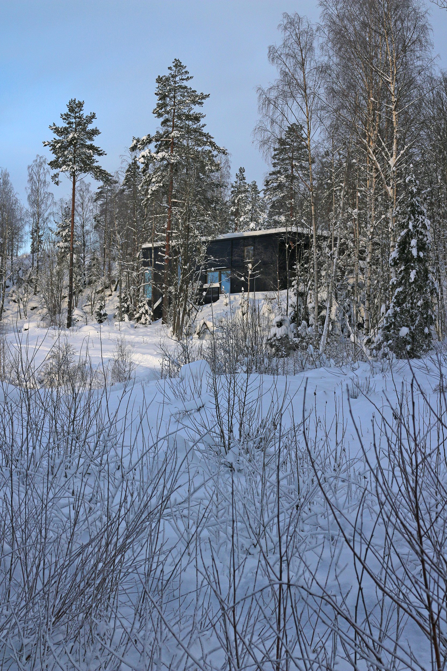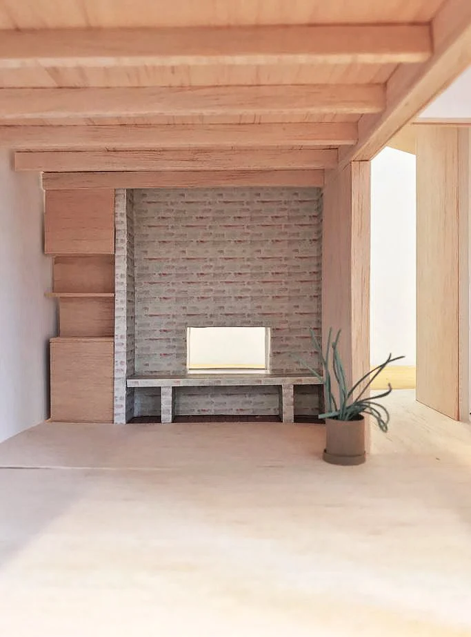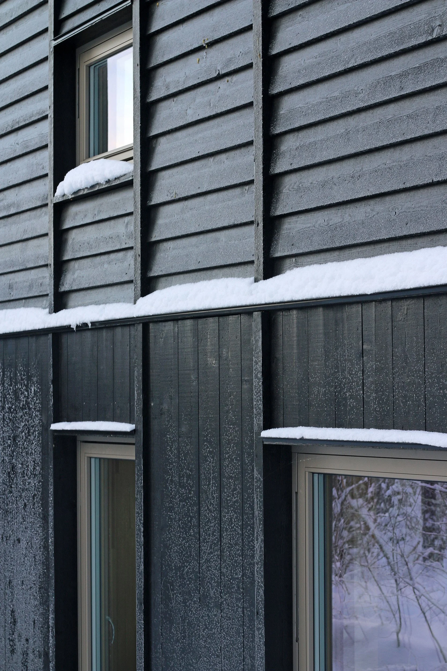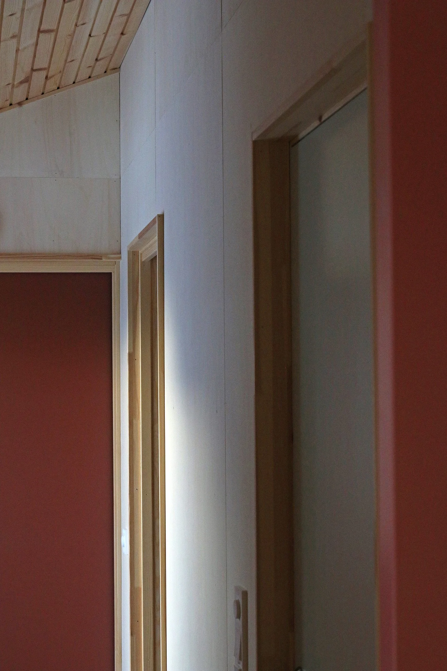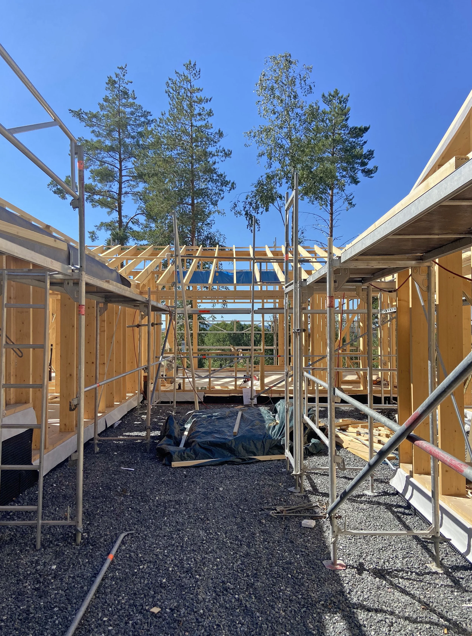018_20 House Stagrimsåsen
Location
Blaker - Sørum, Lillestrøm
Program
Residential house for senior co-living
Size
270 m2
Year
2019 - 2023
Status
Completed
Atrium House Stagrimsåsen is designed for an elderly couple preparing their retirement. The clients envision the house for coliving with other seniors. In addition to primary functions like living rooms and bedroom units, the house contains a workshop, writing room and guest unit. The sheltered atrium relates to the dense forest in the back, while the front of house relates to the neighboring agricultural landscape. The house is placed far back on the plot so that existing trees and natural qualities are preserved. The house is designed close to a passive-house standard and its materiality is mainly from timber. Solar panels and geothermal heating makes for a low-energy house.
