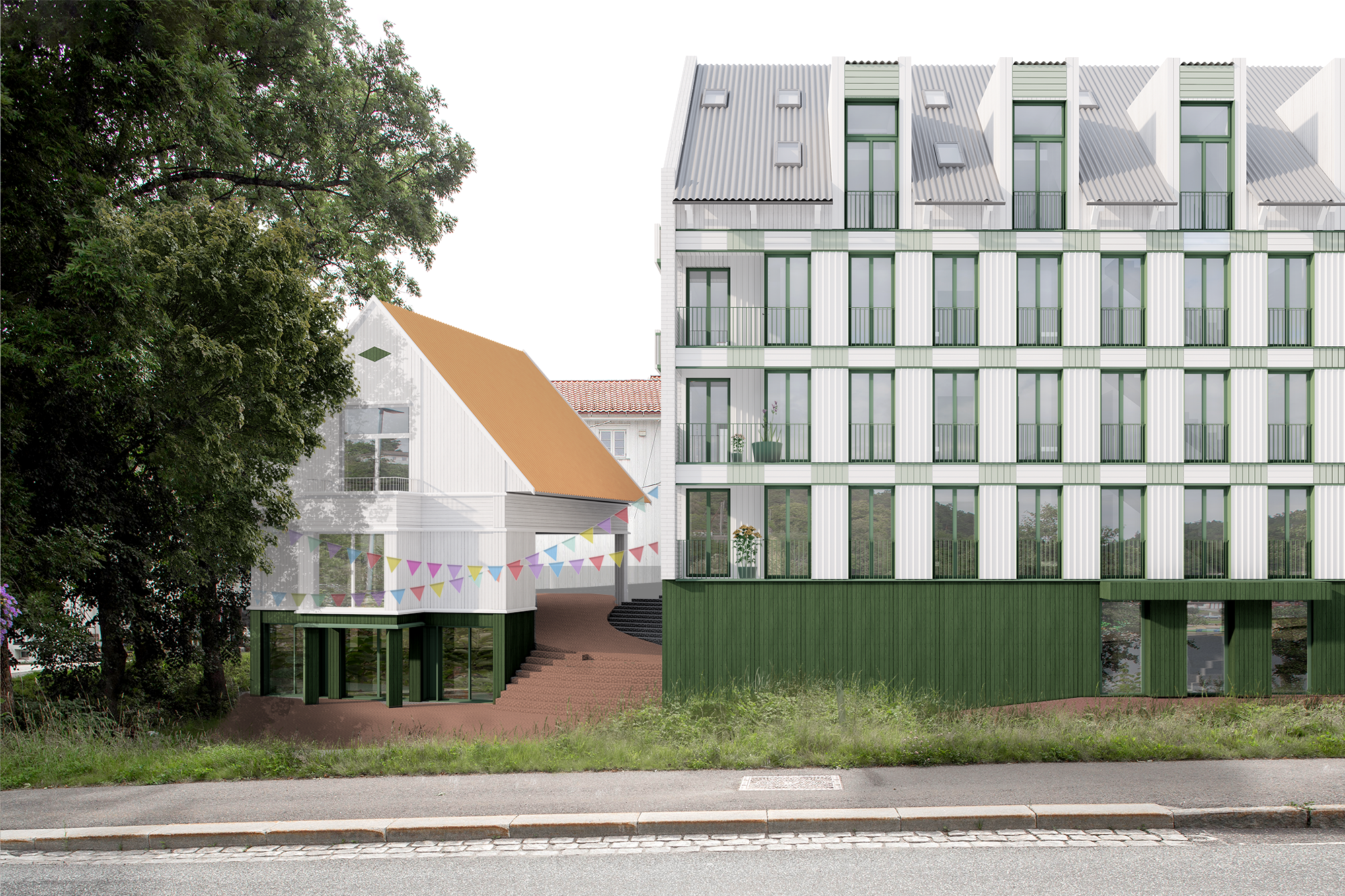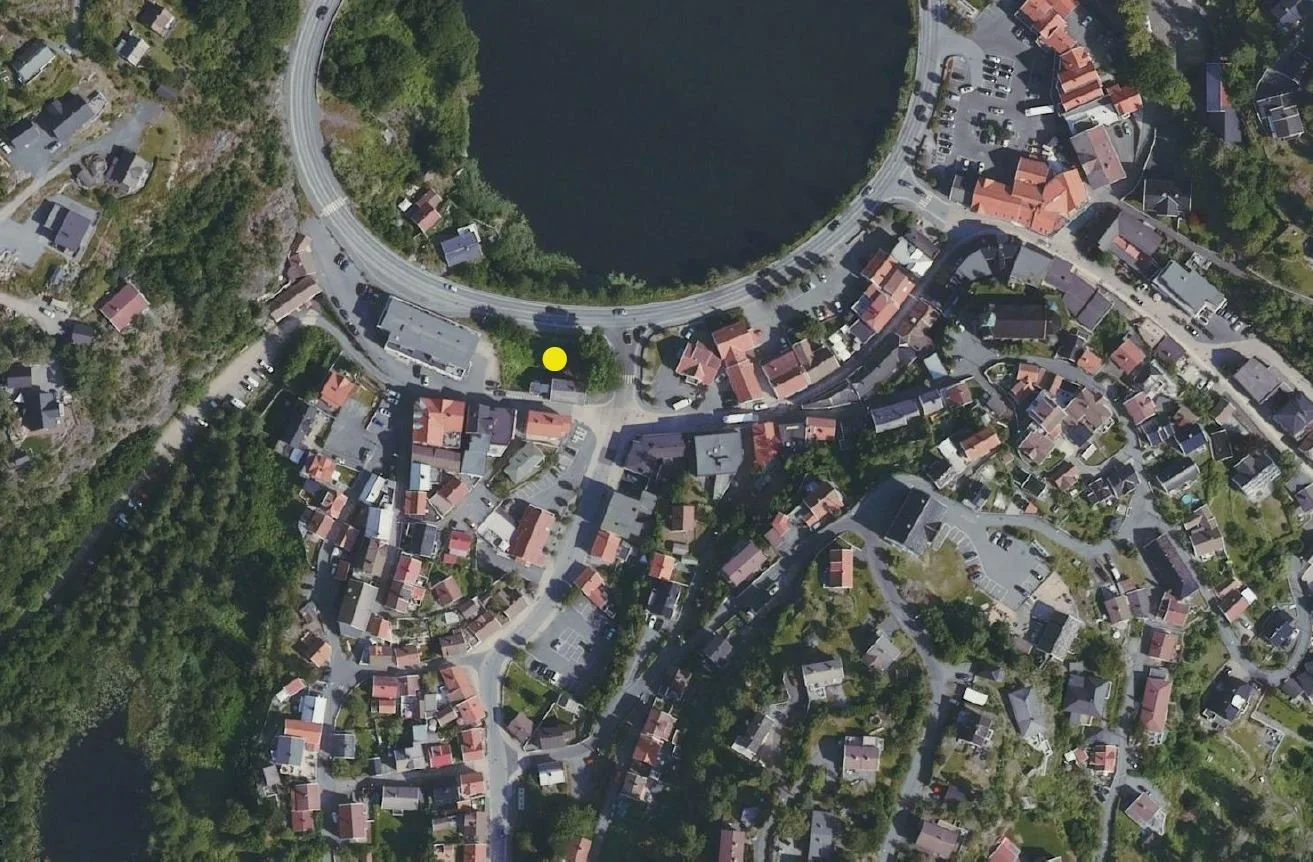057_22 Hovedgata Tvedestrand
Sketch project of mixed-use development with housing and ground floor commercial space. The proposal´s two buildings and in-between gaps are negotiating the towns urban fabric, streets and green qualities. The project lies in an restrictive heritage protected town centre.
By establishing these two distinct volumes with defined roads and alleys for pedestrian flow, the project resonates with the rich and intimate urban spaces of the village.
The apartment building contains 15 apartments from 57 – 127m2 as well as basement car park with ramp under the townhouse on the corner. In total, the project covers 2750 m2 above and underground.
The project is done in collaboration with Kastler Skjeseth Architects.
Location
Tvedestrand, Norway
Status
Ongoing planning process
Housing, commercial and parking
Program
2800 m2
Size
2022 -
Year



